If you visit the house in the
evening, the first thing you notice is the warm and welcoming glow as
light pours out through the lace curtained windows. This is true of
both the full size house and the miniature. In this photograph,
and all of the photographs on this tour, you are viewing only the scale
model.
|
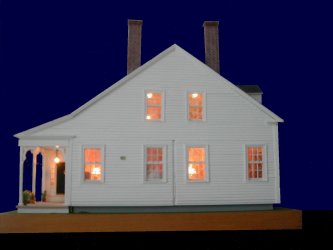 |
Lights from the twin sconces in the
front hall show invitingly through the door's side windows.
|
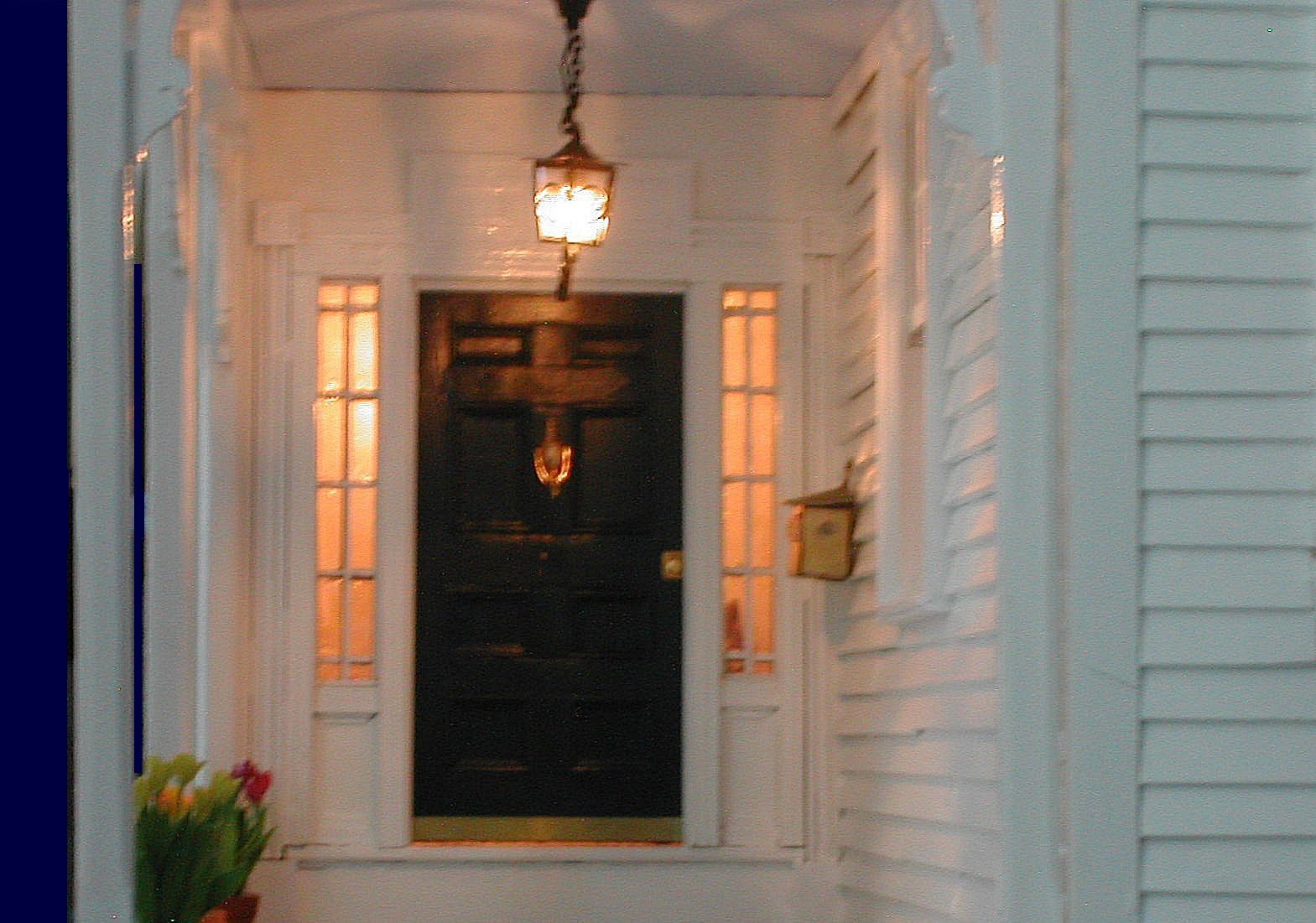 |
At the front of the house, between
the first and second of four first floor north facing windows, a
small plaque
is visible
that shows the date of the home's construction: 1838
|
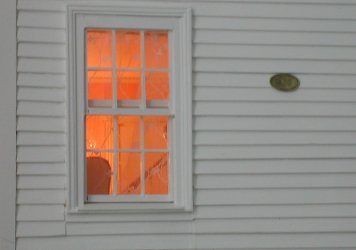 |
As you enter the house, you are
greeted by a large foyer and a classic staircase leading to the second
storey. Twin sconce lights and a hanging brass and glass
light fixture welcome you into the house. At the end of the hallway,
you can
see a cedar closet opened with a light inside. This closet serves as a
coat closet for guests as well as family members.
|
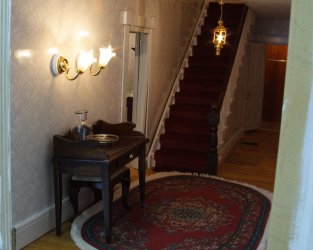 |
The inside of the massive pegged
front
door shows the old rim lock, the heavy brass key which, in
full size, measures more than four inches in length.
When the door in the
full sized house was stripped of paint, the signature of the man who
built it was found under the paint. The legend reads "This was built
and finished by Rufus N. Brown of Anson." In order to preserve
the signature, the door's interior was varnished instead of being
repainted.
|
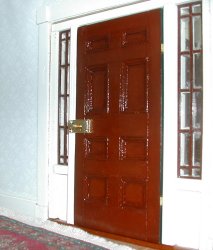 |
To the right, the east living room
can be seen. It is a mirror image of the west living room. The
dollhouse is furnished in as close as we could get to the way the
real rooms are furnished. The color of fabrics may be different and
also
the rugs' patterns, but the general look of the rooms
is very close to the real thing.
You will note heating
grates on the floors throughout the house. These are made out of metal
but, in the dollhouse, they are constructed from wood painted to look
like metal. The pictures throughout the dollhouse are photographs
of the original paintings and each is framed as closely to the way they
are framed in real life as possible.
|
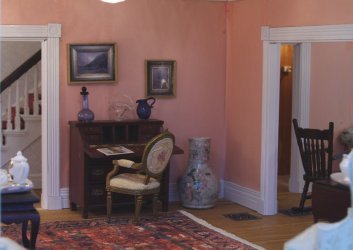 |
This view of the
east living room looking into the hallway shows some of the detail of
the stair construction. In a reverse of the saying "art
imitating life," we actually made a choice to have "life imitate
art" when we realized that the spindles in the dollhouse were much
better looking than those in the real house (which were not original)
and we changed the full size ones to exactly match the miniature's.
|
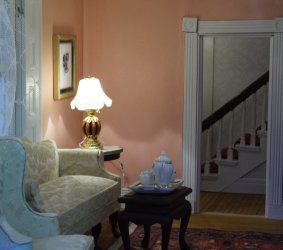 |
From the west living room you can
see into the east room through the double width archway. At one time
the archway had two huge doors to close one room from the other. The
doors were removed long ago when central heating was installed in 1920
making it less important to conserve the heat given off by each
fireplace. Certainly, the advantage of having a space thirty feet long
instead of only fifteen feet is a contributing factor in the gracious
feeling one has upon walking into either living room. With the combined
number of windows totally six, the rooms are light and airy. Each room
individually is exactly fifteen feet square.
|
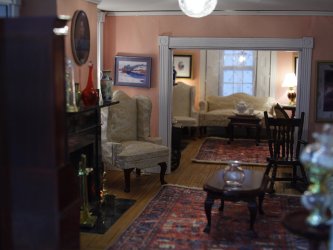 |
This view of the
west living room shows an interior shutter opened, ready to be closed
over the window. The panel holding that window is in the "open"
position
causing the odd angle you see. When not in use, the interior shutters
fold into the thick exterior walls.
The painting over the
couch is by Israeli artist Itzchak Tarkay. There are a total of four of
his paintings in the house.
|
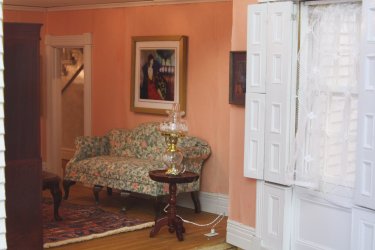 |
A soft breeze from an open window billows the kitchen curtain inwards,
exposing some items used in baking a pie you will see cooling
once you are inside again.
|
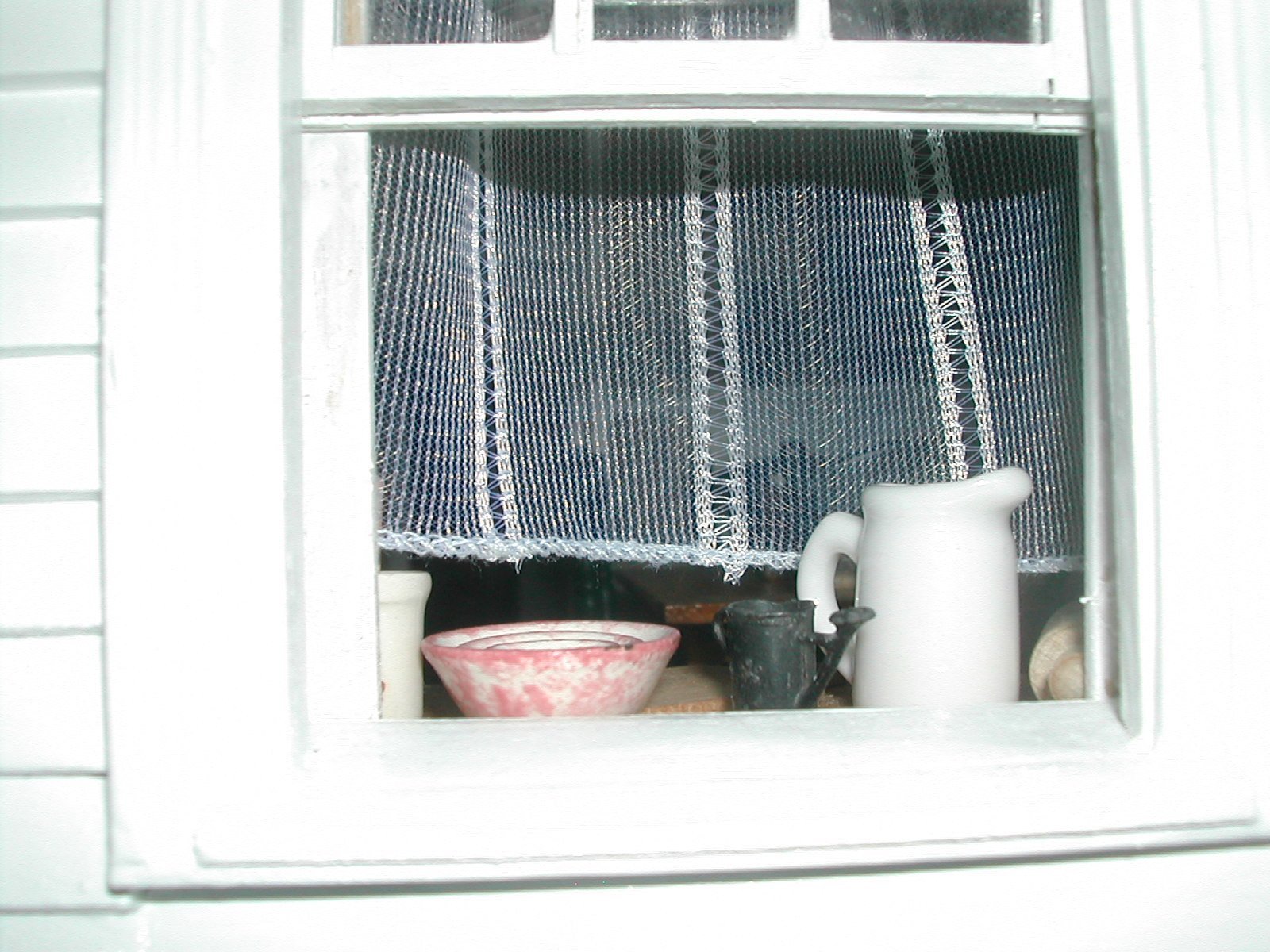 |
The kitchen is a central feature of
the house. It is a very large room with four large windows and a
paned
glass
door as well as a working fireplace.
At the far end of the
room the open door to the left gives a preview of the well stocked
pantry. The door to the right leads you into the central hallway. The
fireplace chimney wall obscures the view of the doorway into the
formal dining room.
|
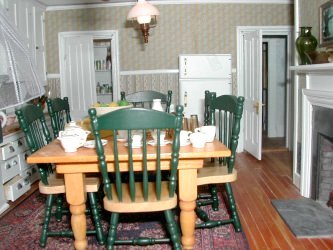 |
The massive central chimney
allows for three closets in the walk through to the
dining room as well as the corner cabinet on the opposite side shown
here. Throughout the entire dollhouse, all cabinets, whether you can
actually reach them or not, are authentically filled with the items
found in those same cabinets in the real house, whether dishes, linens,
clothing or cleaning supplies.
|
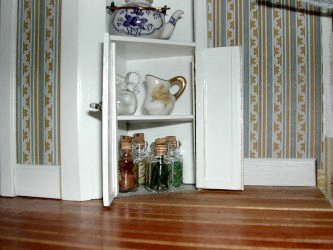 |
And here is the pie cooling near
the open window! The real sink is made of black slate. This miniature
sink is constructed from wood painted to look like slate. Slate can not
be
cut thin enough to be in scale. After several
years of trying to find a wall mounted faucet, the man who is
authentically restoring the full size house came to our rescue and made
this miniature faucet. His name is Galo Hernandez, III. Galo also
constructed the date plaque and the brass mailbox near the front door,
two other items we could not find that looked like our own. You will
note that the drawers under the open window actually open.
|
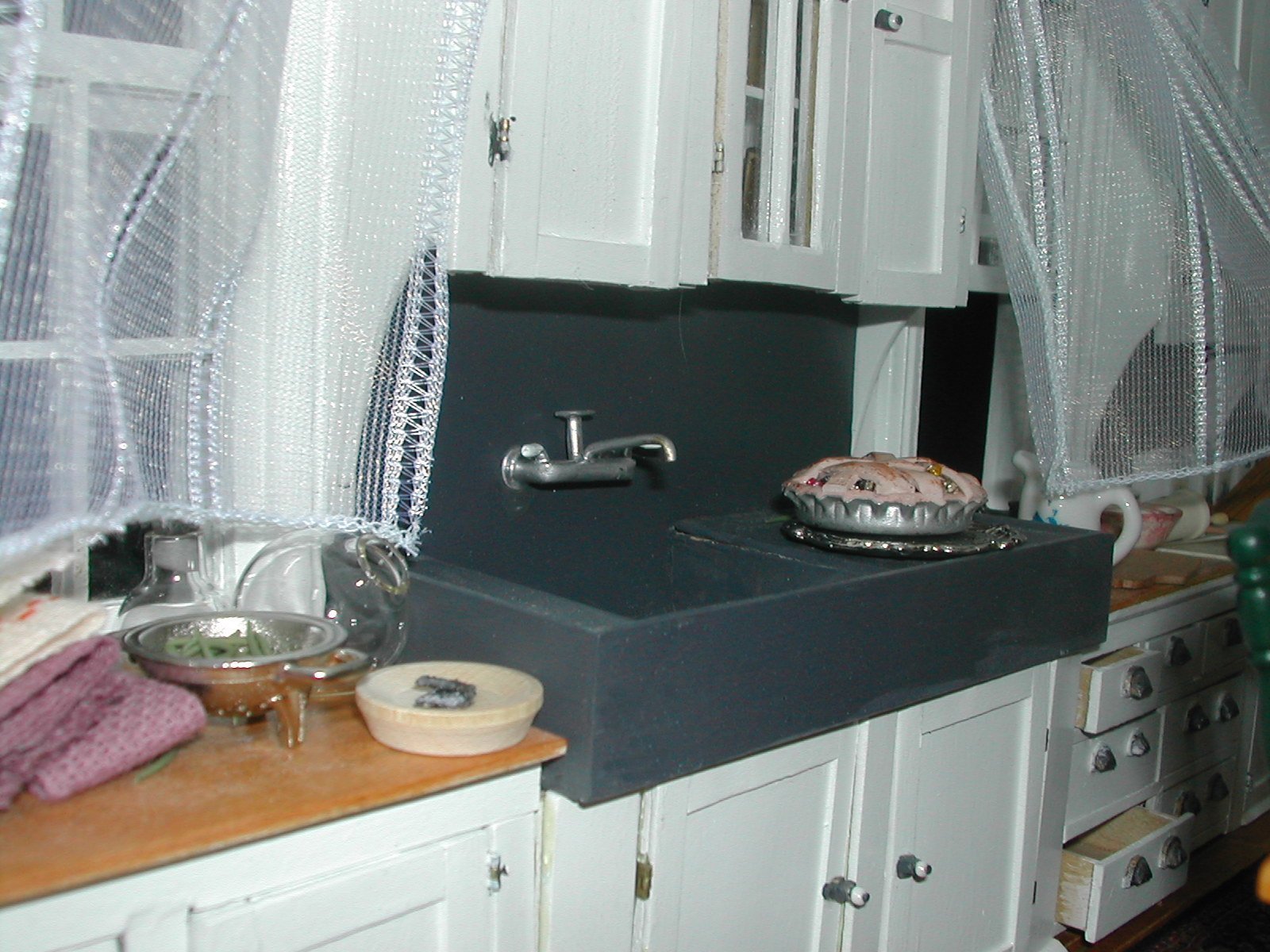 |
Here is a view of a cabinet
interior that holds mixing bowls , some serving dishes and
pitchers. The colander on the counter has miniature string
beans in it, seen better in the previous photograph. The small wooden
bowl holds a tiny SOS scouring pad.
|
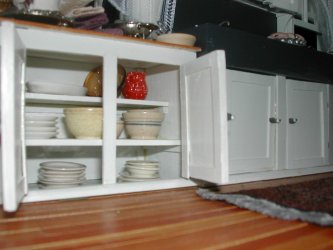 |
The pantry, as seen from it's
open exterior panel. Note the operating ceiling light and the linoleum
floor. The shelves are lined with staples and all cans and boxes
have appropriate labels from known companies on them. There is a
six pack of Mug brand root beer, a box of Morton's salt, Green
Giant canned
vegetables, Dole fruits, Smuckers' jams and jellies and various other
familiar products. On the top two shelves are Ball jars with home made
canned items such as green beans, peas and stewed tomatoes. Jars of
pasta products are also kept here along with sugar and flour sacks to
keep the miniature family happy during the long and snowy Maine
winters.
|
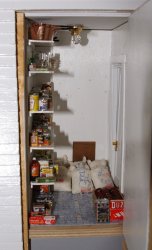 |
The kitchen
fireplace is a lovely feature of the house. There is nothing quite as
wonderful as having burning logs crackling in the fireplace to
accompany a period of cooking or
baking in this lovely room.
Note the period fly
swatter hanging from the door knob to the spice cabinet, a former
ironing board closet.
|
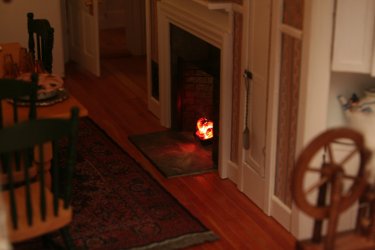 |
The formal dining room has a built
in dish cabinet. The dollhouse is equipped with sterling silver
flatware and mouth blown wine goblets. The dishes are porcelain, made
in a Lenox pattern (cream with a gold rim.) Service for twelve and all
of the normal matching serving pieces were made for the miniature house
by Sam Dunlop of Bar
Harbor, Maine.
|
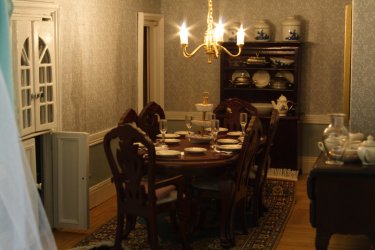 |
The sideboard fits nicely into the
indented wall space that was created when the original "great room" was
divided during the Victorian era (1890s) when electricity and
plumbing were
added to the home.
|
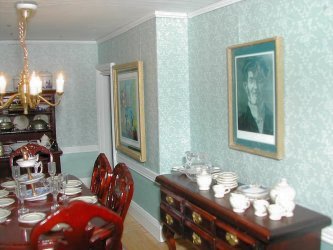 |
The dining room dish cabinet is
actually a fairly recent addition. When we purchased the house in
1990, this space had housed a clothes closet. We had the interior
space squared off, removed the solid door, kept the door frame, had the
decorative doors built and shelves constructed because of the need for
additional storage space for a large collection of antique dishes.
|
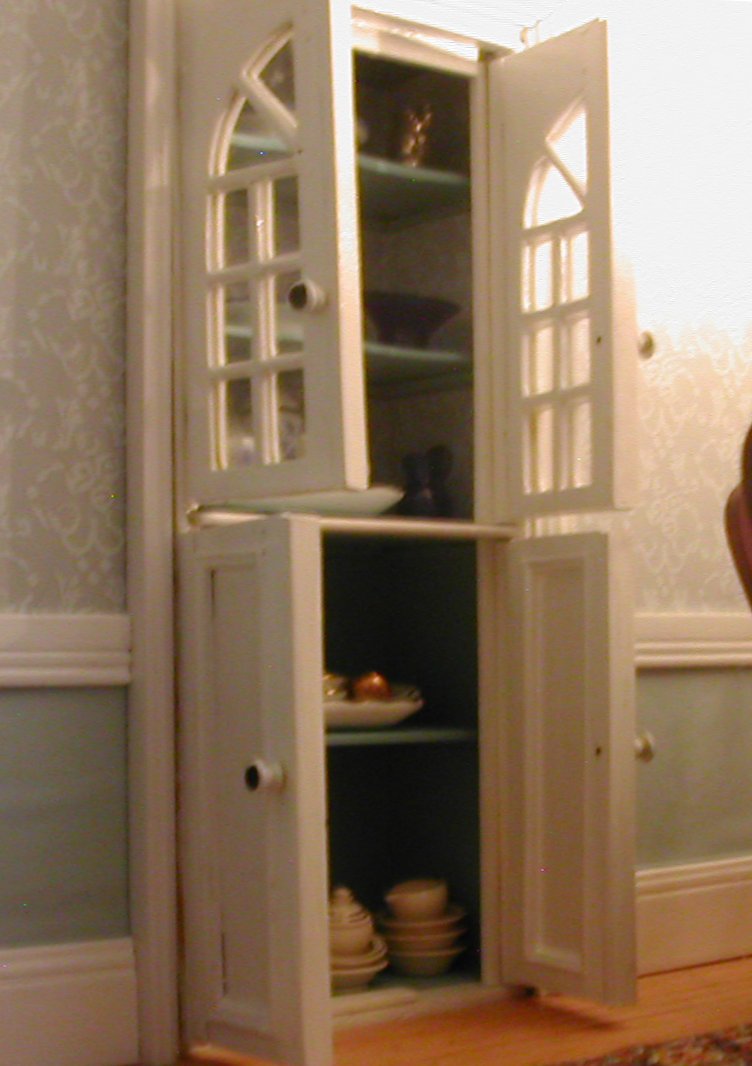 |
The library is a favorite room. The
one empty shelf, to the left of the photograph, will eventually house a
miniature CD player. The books in this room, and throughout the
house, open to
reveal individual pages. In all, there are in excess of two
thousand-five hundred
miniature books in the
many bookcases throughout the house, basically the same number of real
books in the full scale house.
Looking through the doorway, you can see the small hall that separates
the dining room from the bathroom and library.
|
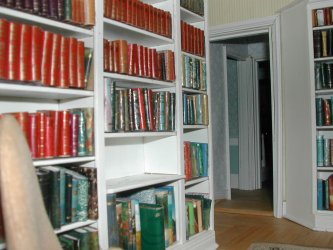 |
From this view you can actually
spot the Cuban mahogany newel post of the main staircase.
At one time, the
dining room, library, small hall and bathroom had all been one huge
"great room". The bird's eye maple floors have a pattern that runs
throughout this entire section of the house. It is more visible in the
later photos explaining how the floors were constructed. The wall
between the dining room and library is the only wall in the house that
is not plaster and lath.
|
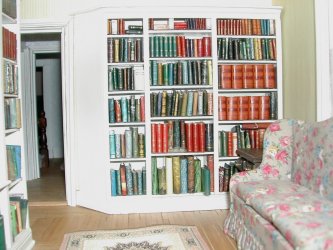 |
The bathroom light fixture makes a
lovely pattern on the ceiling. The bottom half of the walls are white
wainscoting. It is a relatively small but handy room to have as a
second bath.
The dollhouse has fifteen electric circuits so that in any room, the
ceiling light fixtures and the lamps are on different circuits making
it possible to put lights on randomly throughout the house as they are
used in real life. There is no such thing in this house as lights being
either
completely on or off.
|
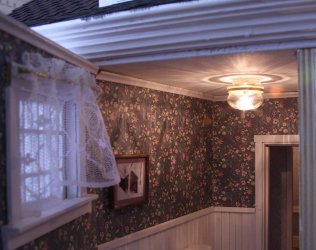 |
Please note the
wonderfully sculpted toilet seat. It is in exact scale, something never
found in dollhouse miniatures. The credit for this creation, and the
one for the second floor bathroom, goes to Galo. He sculpted them out
of sheet styrene. Most miniature seats are totally out of scale
and
look unacceptably clunky. The tank of the toilet hides a small sink on
the same wall but closer to the door. The porcelain toilet bowl was
made in China and the tank was reversed so that the curved front was
facing backward. The tank was cut off and reglued in its correct
position. This was done by our gardener and friend Maureen Bernard who
had the proper tools to accomplish this very delicate operation.
|
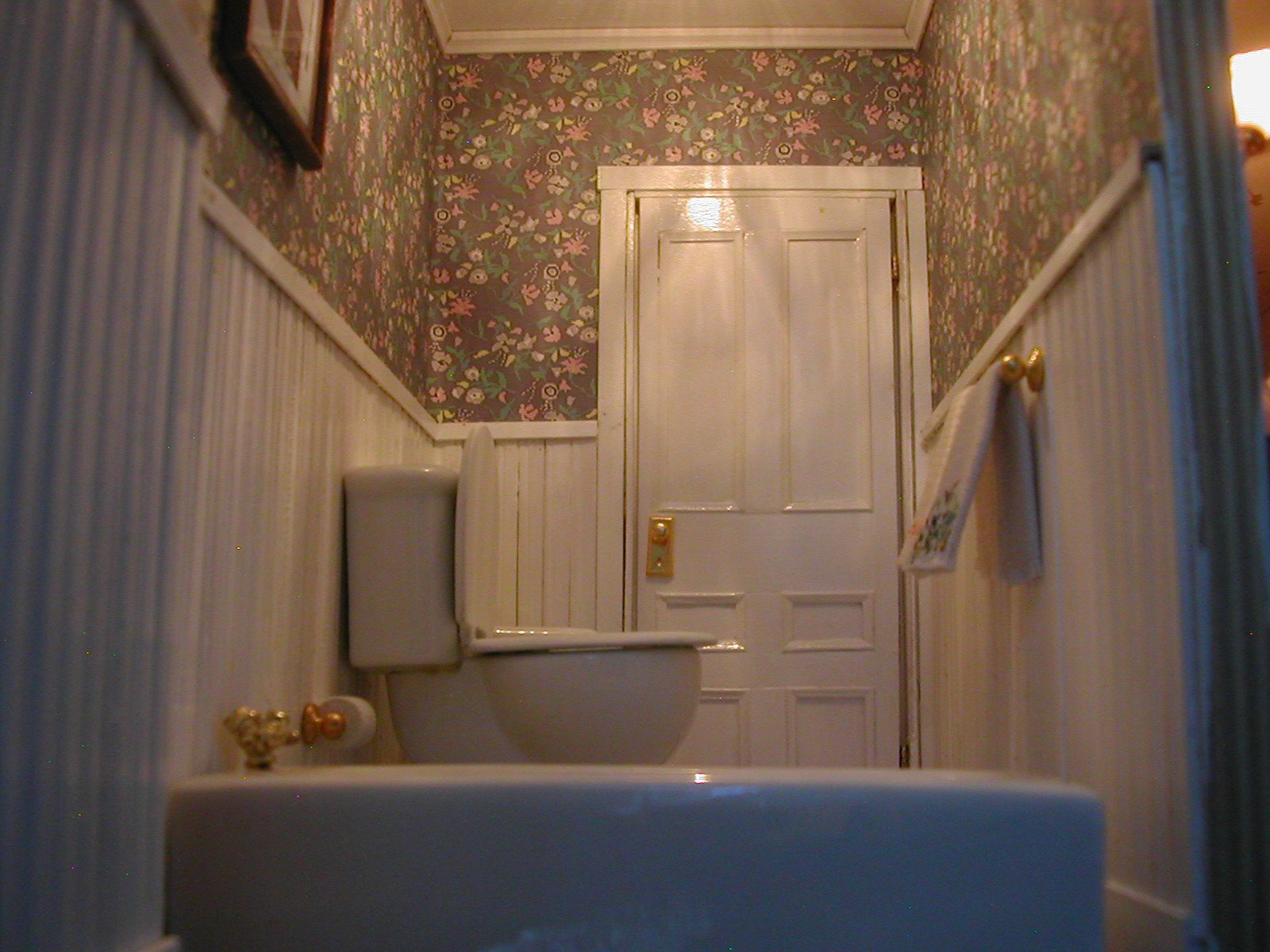 |
